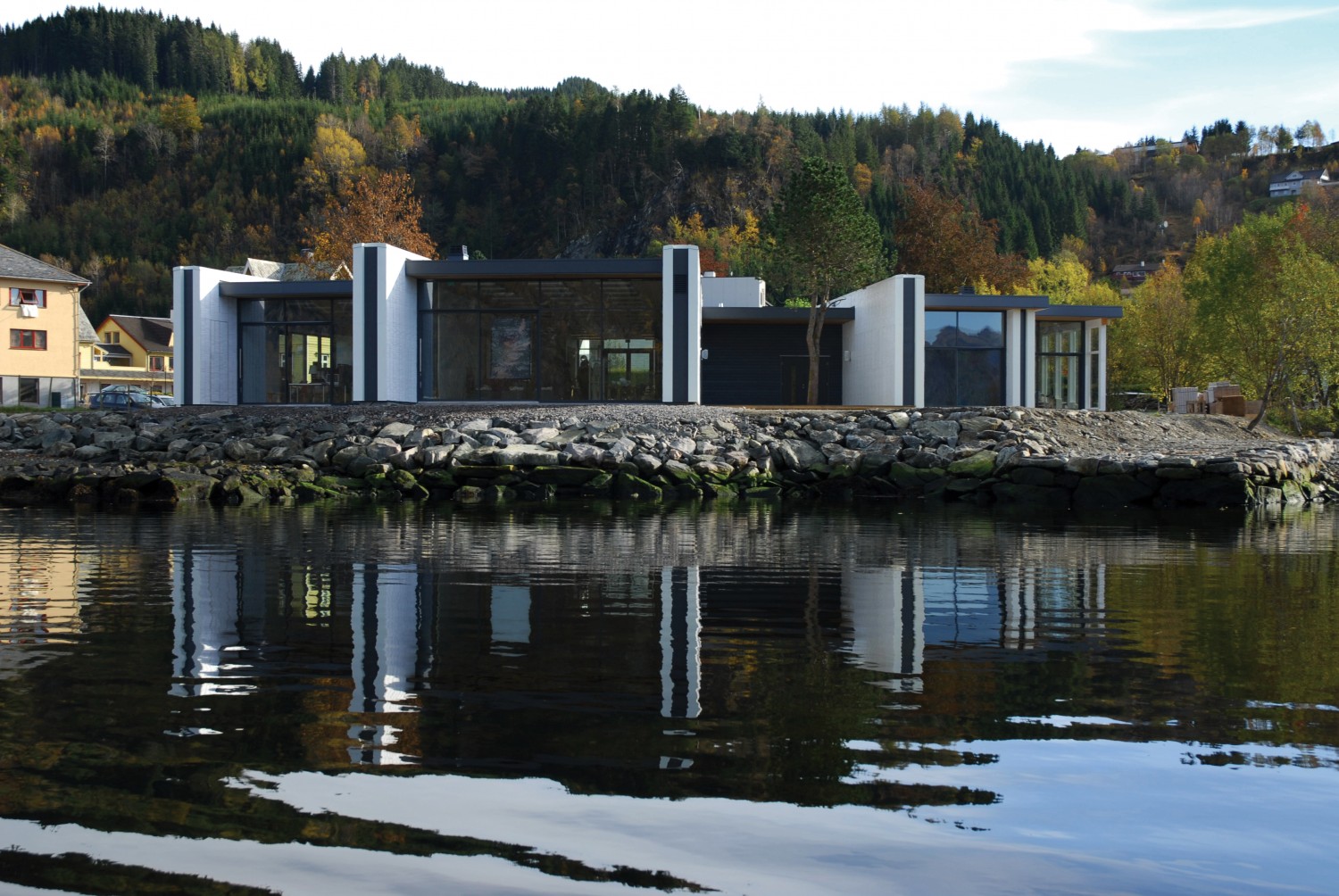Transplant was the physical embodiment of a visionary idea for the development, collaboration and sharing of concepts. The building, by Attila Eris from the Renzo Piano Workshop, covers 600 m2 and is situated on the banks of the intimate and beautiful Dalsfjorden. Ralston Bau designed and developed the concept of Transplant: the interior architecture, the Paper Wall facade panels inspired by stacks of paper, and furniture like the Camp Tables. Transplant was a platform where design, art and innovative material competences joined in research programs and events. It was a space for experimentation and co-creative processes. The four wings of the building open like a book towards the fjord and include tools for design; model and prototype workshop, material library and workspaces. The center was active from 2007 to 2017.

















